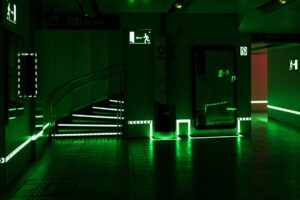Emergency Lighting System in MEP Construction

In contemporary MEP construction, functionality and safety work side by side. Among the most important safety systems in any commercial, residential, or industrial facility is the Emergency Lighting System. This key element provides illumination and safe egress during power loss, fire breakouts, or other emergencies. How emergency lighting fits into MEP services and MEP in engineering is crucial information for engineers and contractors working on Mechanical, Electrical & Plumbing (MEP) design and implementation.
What is an Emergency Lighting System?
An Emergency Lighting System is an interlinked set of lights that will automatically activate in the event of a failure of the main power supply. Its primary function is to illuminate means of escape, stairways, corridors, and exit doors, facilitating safe egress and limiting panic in emergency situations.
There are typically two forms:
Emergency Escape Lighting – Leads occupants safely out of a building.
Standby Lighting – Enables customary activities to proceed during power failures.
MEP Construction Role of Emergency Lighting
During MEP construction, the incorporation of emergency lighting begins during the design phase. Designers design the electrical system so that emergency light circuits are independent of the standard lighting system, usually provided by backup means such as battery units, inverters, or diesel generators.
Key Aspects :
Load Calculation : The electrical engineers determine the power load for emergency lighting based on building occupancy and area.
Circuit Segregation : Special circuits guarantee reliability and preclude failure during emergencies.
Battery Backup Design : Adequate capacity and autonomy (typically 90–180 minutes) are specified to meet safety codes.
Integration with Fire Alarm System : The emergency lighting system operates in tandem with the fire detection and alarm system for increased building safety.
This integration of mechanical, electrical, and plumbing specialties underscores MEP services as being pivotal to the building’s operational safety.
Role of Emergency Lighting in MEP Civil Engineering
From a MEP civil engineering point of view, emergency lighting affects building design, material, and method of installation.
Structural Integration: Civil engineers work hand-in-hand with MEP professionals to assign conduit space, wiring, and fixture mounting spaces.
Compliance with Standards: The system should comply with local building regulations, fire safety standards, and IS/IEC standards.
Coordination with Architecture: Lighting layout should coordinate with architectural drawings to preserve both aesthetics and functionality.
This multi-disciplinary effort ensures the emergency lighting system is both efficient and compliant.
Components of an Emergency Lighting System
Emergency Luminaires : LED-based fixtures that are high efficiency and long lifespan.
Exit Sign Boards : Properly labeled illuminated signs indicating exit routes.
Central Battery or Inverter System : Allows centralized power backup.
Automatic Changeover Unit : Makes instant backup change when mains trip.
Monitoring & Testing Systems : Intelligent controllers to regularly test and monitor performance.
Integration with Mechanical, Electrical & Plumbing Systems
The Mechanical, Electrical & Plumbing (MEP) system guarantees that emergency lighting is not a standalone system but integrated into the entire building services network:
Mechanical Integration : Keeps safe ventilation and air handling in place during an emergency.
Electrical Integration : Interlinks with power supply and backup systems.
Plumbing Integration : Works with fire-fighting systems to coordinate synchronized operation in times of crisis.
So, MEP integration guarantees that all systems are geared to support life safety and building resilience.
Applications Across Sectors
Hospitals and Healthcare Buildings
Commercial Complexes
Industrial Facilities
Residential Towers
Educational Institutions
Airports and Metro Stations
Each of these sectors demands tailored MEP engineering solutions for peak performance and compliance.
Advantages of an Adequately Designed Emergency Lighting System
Provides life safety and effective evacuation.
Complies with fire safety codes and building standards.
Decreases risk and liability for constructors and proprietors.
Increases building reliability as a whole under extreme situations.
Reduces energy consumption through efficient LED and automatic test systems.
Conclusion
A successful Emergency Lighting System is an integral part of any MEP building construction work. By applying accurate MEP services, engineers are able to provide smooth MEP integration of mechanical, electrical & plumbing systems for optimal safety, efficiency, and compliance. In MEP civil engineering or MEP in engineering design, emergency lighting is the ultimate combination of technology and safety — protecting lives when it’s most needed.


